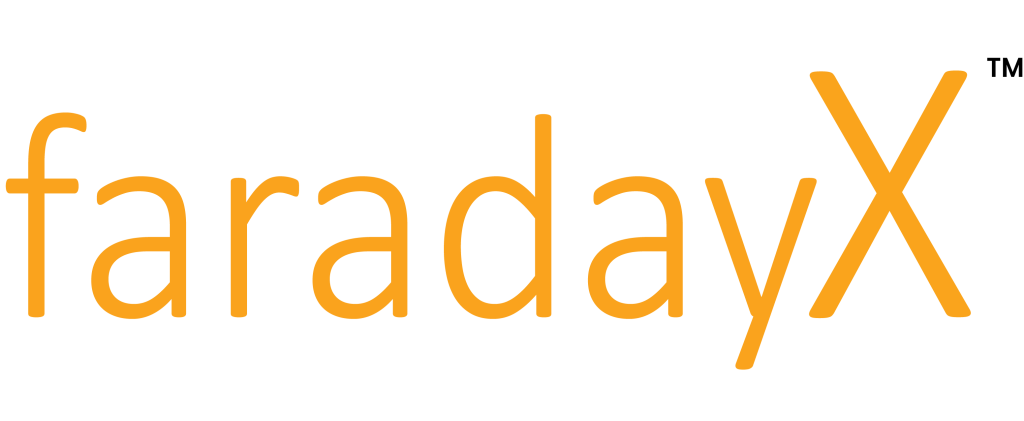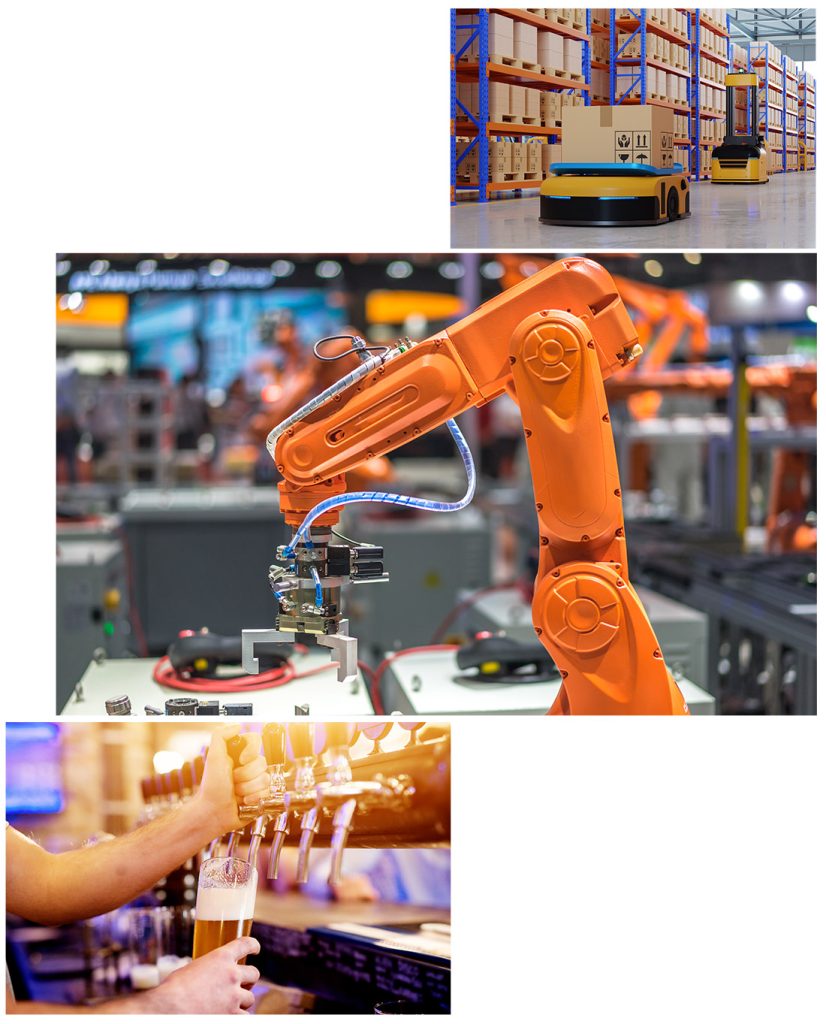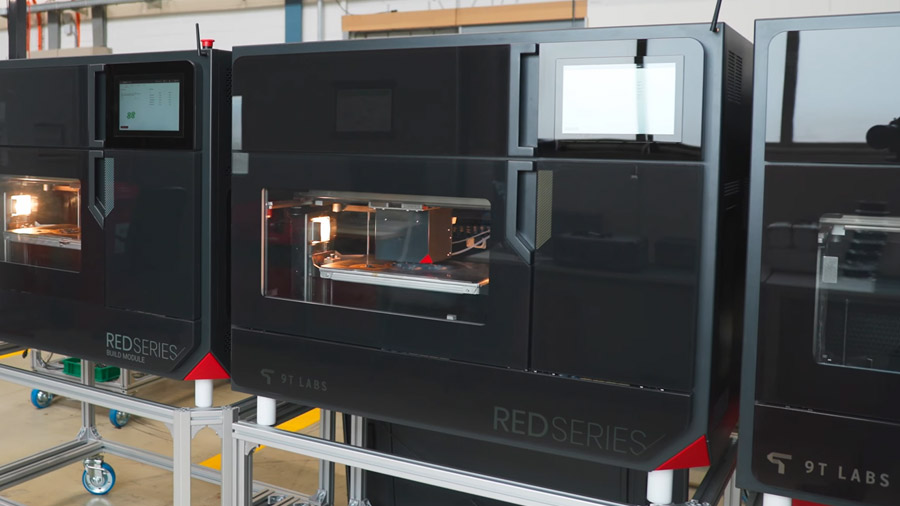- Software
FEATURED SOFTWARE
- Industries
SOLUTIONS FOR
- Digital Twins
INFRASTRUCTURE DIGITAL TWINS
ITWIN SOFTWARE
- Company
Who Are We

Features
- OTA Remote Updates
- Device Monitoring
- Security
- Remote Access
- Torizon OS
- API
Solutions
- OTA Remote Updates
- Device Monitoring
- Security
- Remote Access
Learn
- OTA Remote Updates
- Device Monitoring
- Security
- Remote Access
Company
- OTA Remote Updates
- Device Monitoring
- Security
- Remote Access
© 2024 Toradex AG. All Rights Reserved. Privacy policy , Terms of Services



